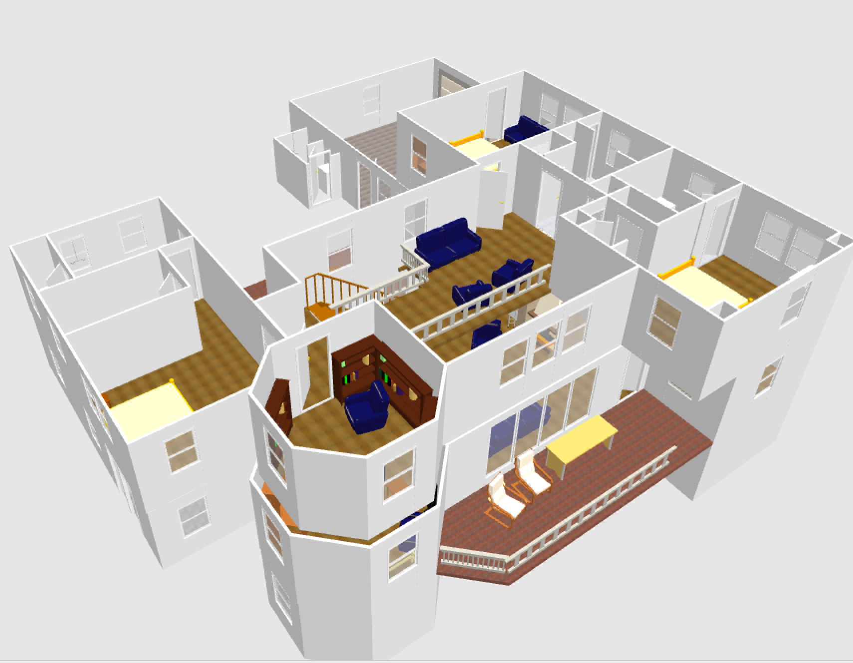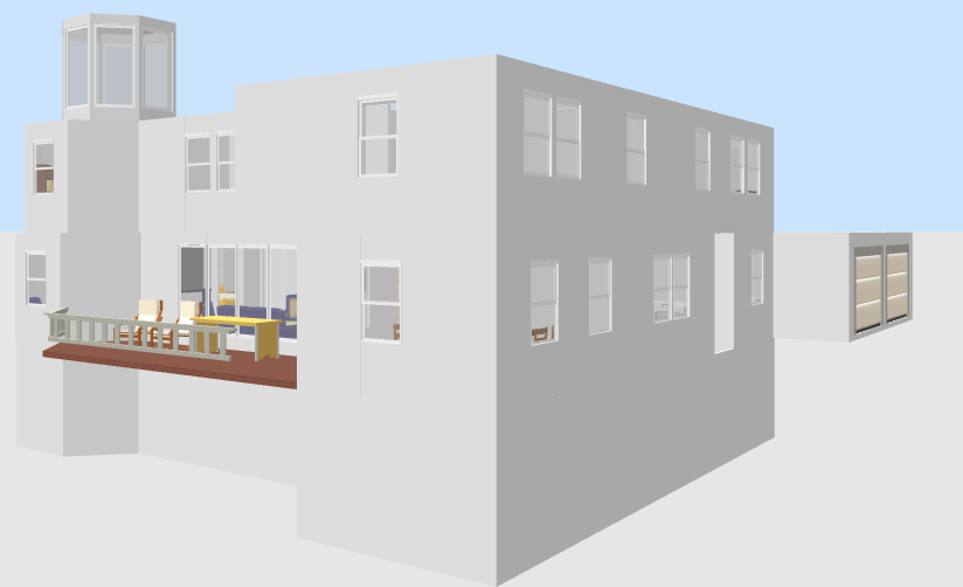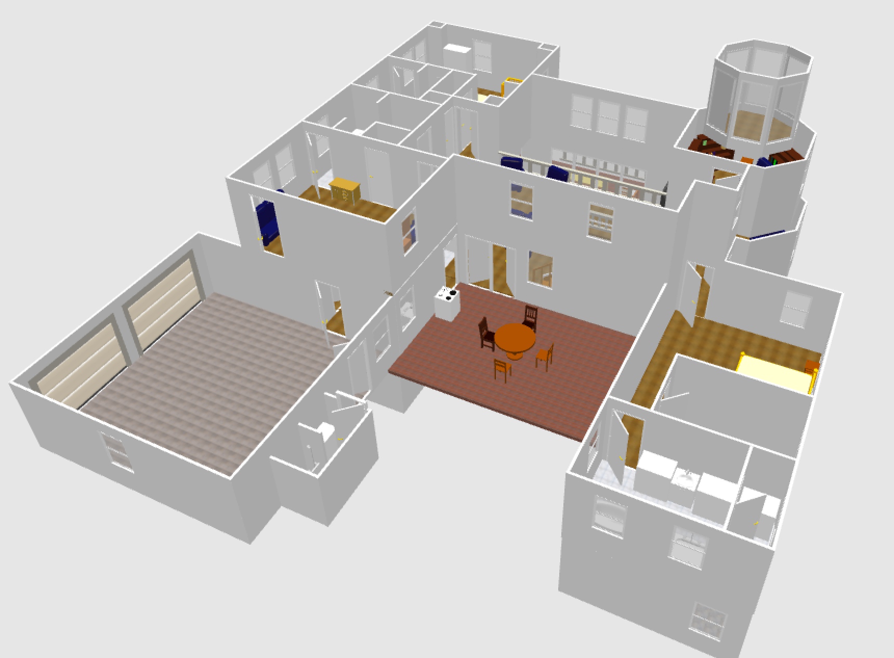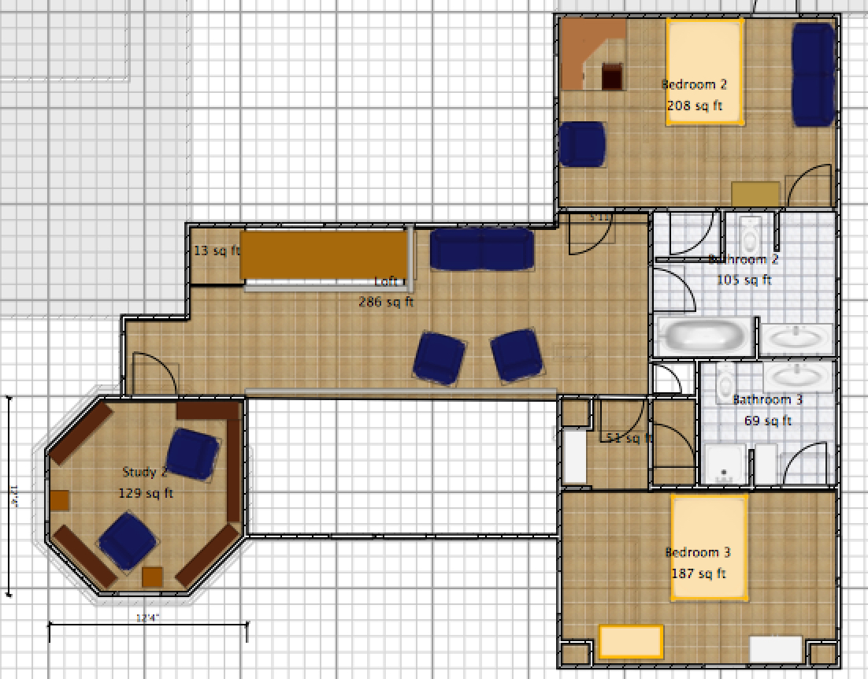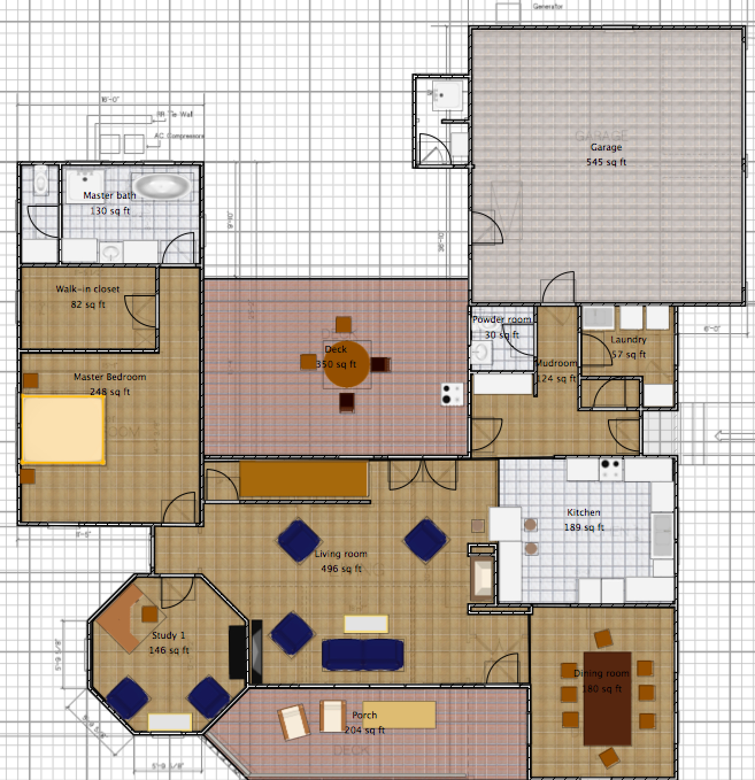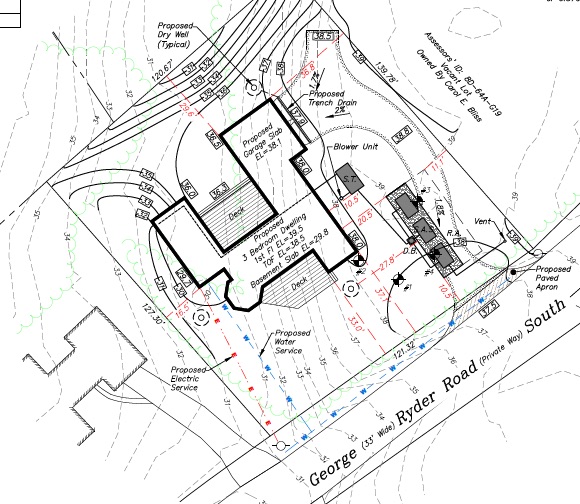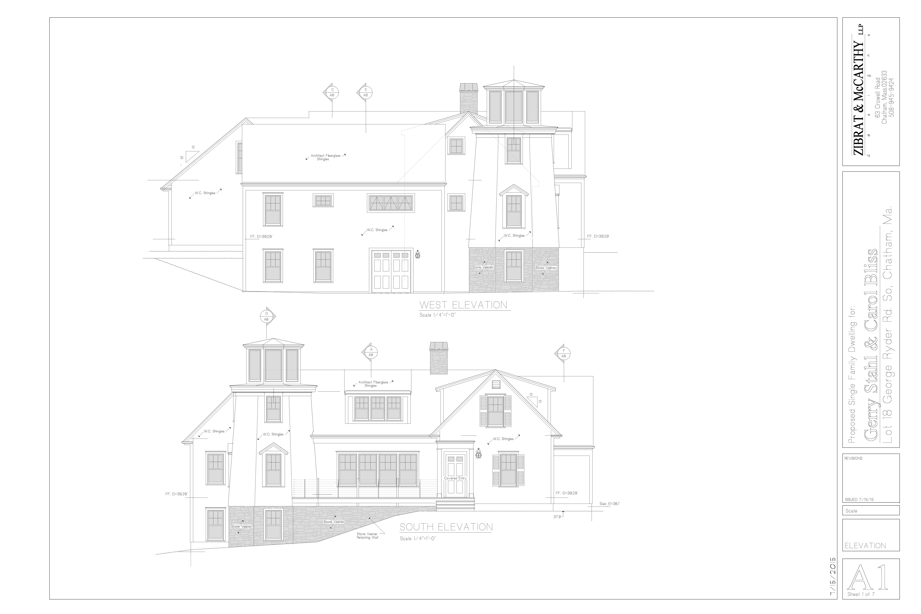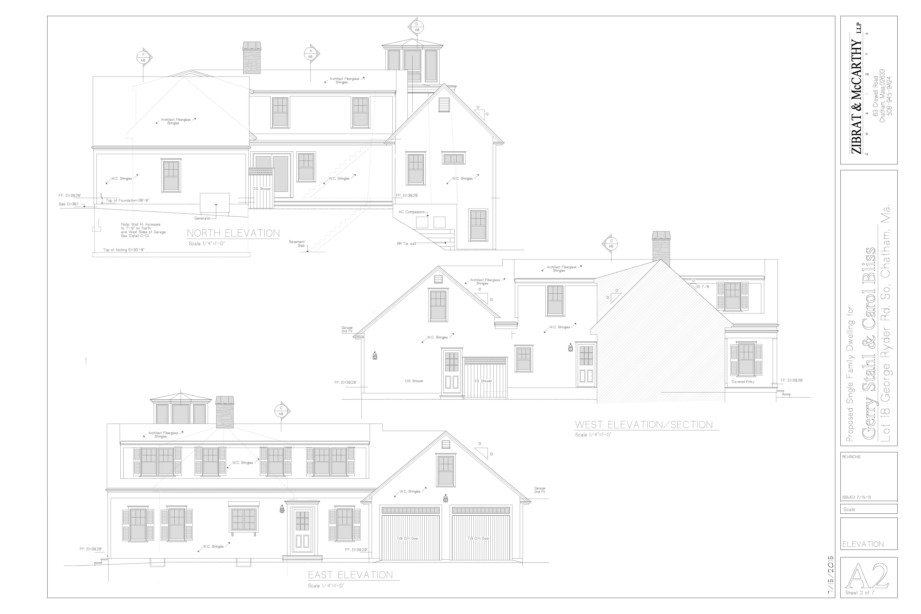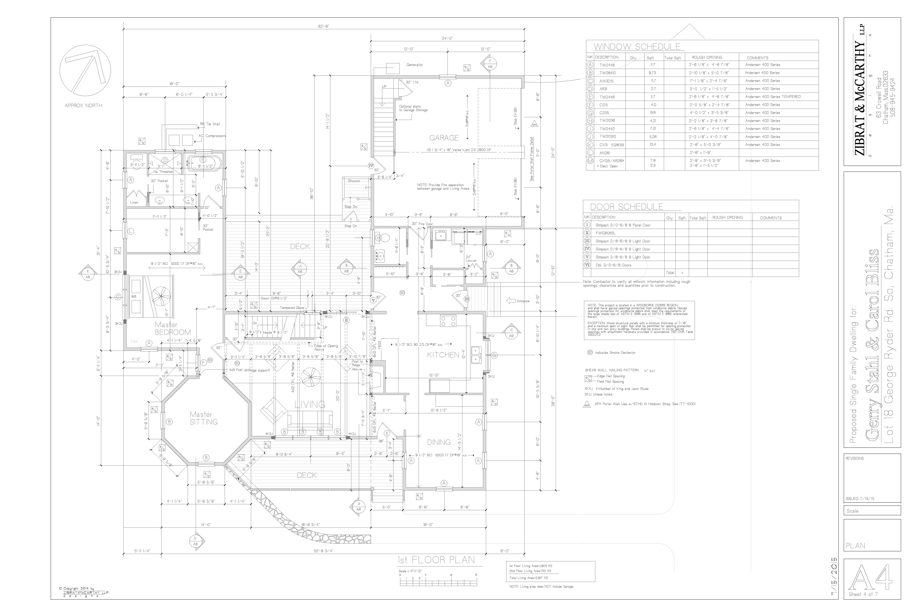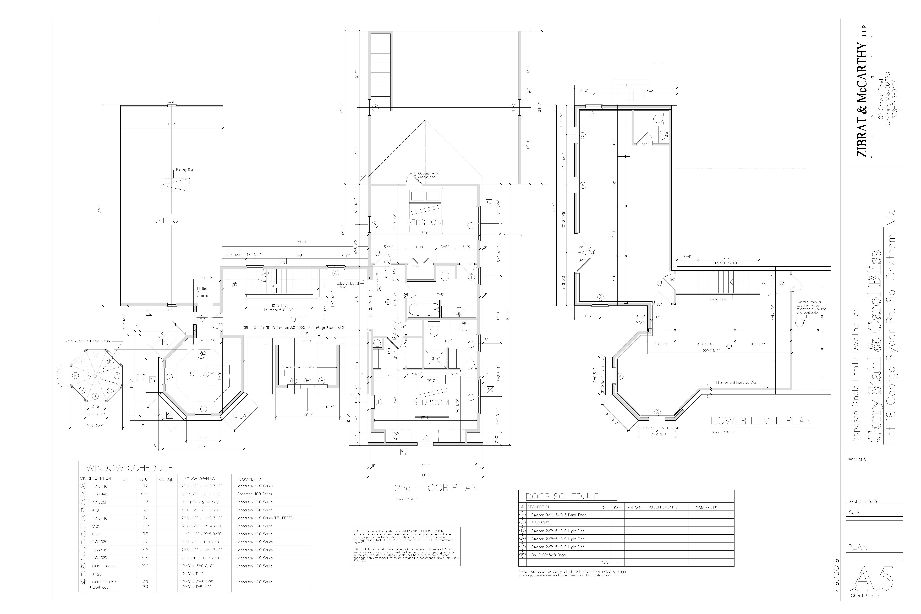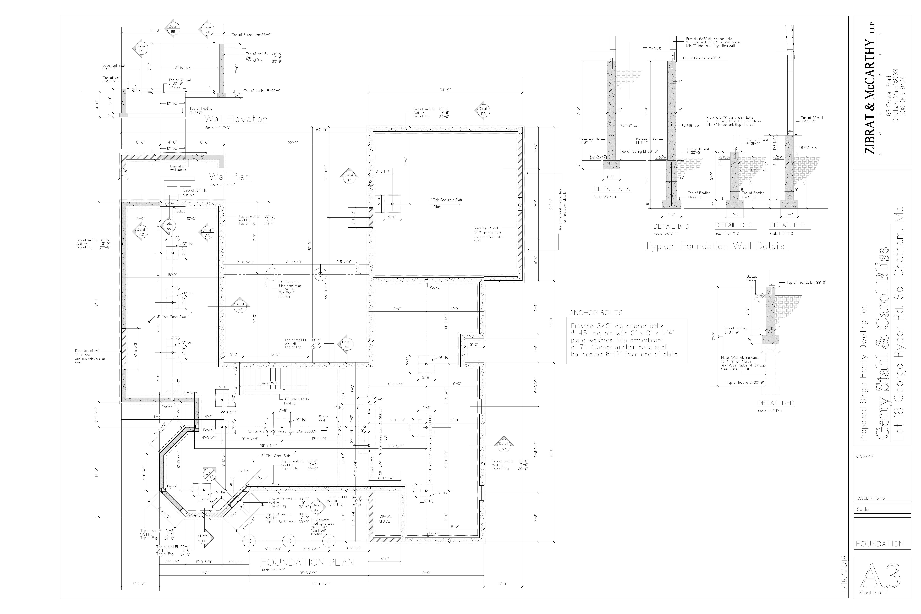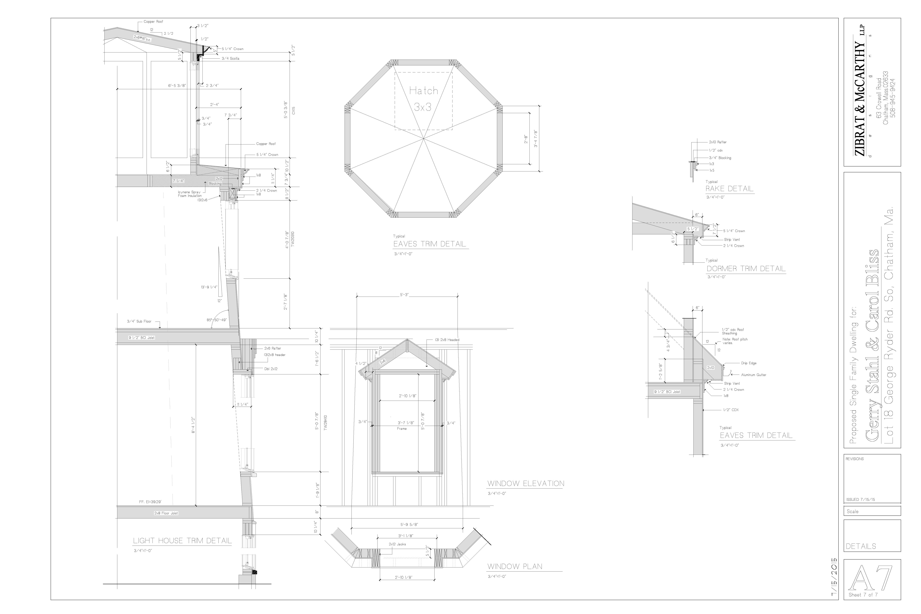- When we decided to build at Cape Cod, we first selected the lot that had a slope for a walk-out basement under the lighthouse.
- Then we worked on the general layout of rooms, modeling the structure in an open-source 3-D modeling software named "Sweet Home 3D". Some views of the model as it later developed are shown below.
- We next hired Mark Zibrat to review our concept, to make further suggestions, to draw up blueprints, to enlist structural engineers and to finalize construction plans. This took about five months. Some of Mark's drawings are shown below.
- In August 2015 we contracted with Gable Builders to construct the house and to supervize all the contractors. This lasted until the end of May, with final tasks continuing into June 2016 after we moved in. The construction process is documented in the rest of this website.
|
